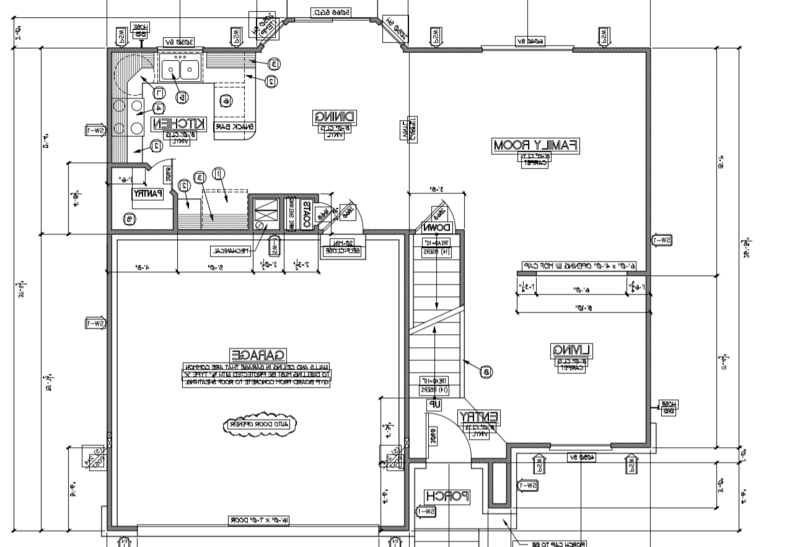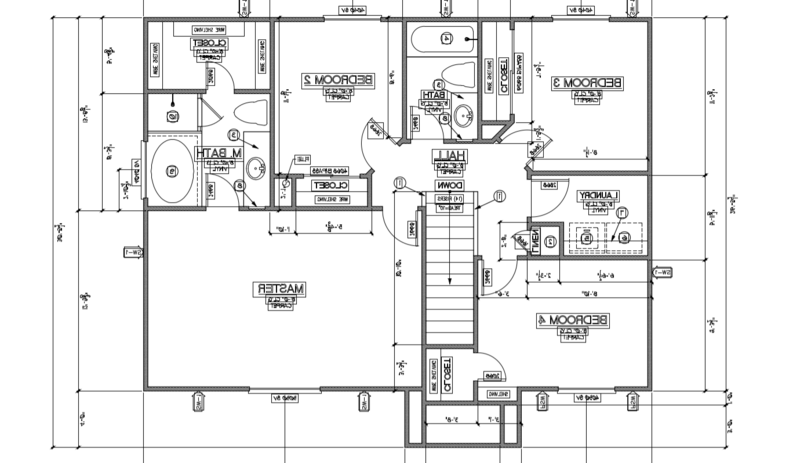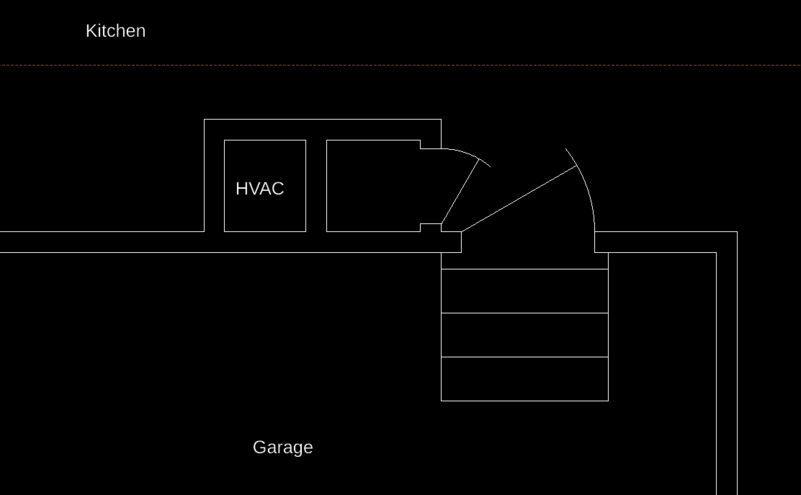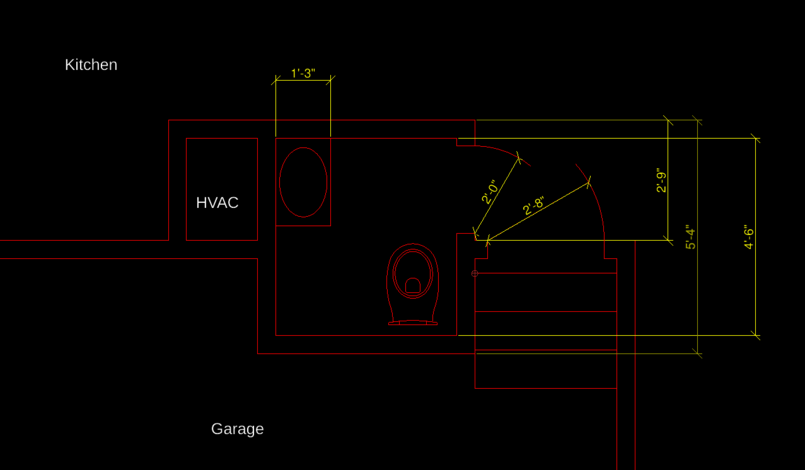Efficient Use of 20 square feet
Category: ProjectsDate: 2021-09-05
Finally. A bathroom for the main floor.
When we bought the house in 2007, we knew that one thing was missing on the main floor.

It had no bathroom! But everything else seemed to work, and we bought it anyway. Yes. There were bathrooms, but they were all upstairs.

It is now 14 years later and we are both 14 years older. No bath on the main floor had become a real nuisance. Plus as retired folks, we are here twenty-four-seven! So in March, I started looking seriously at dimensions to see how a small half-bath could be squeezed into the plan. Years ago, I had observed that by eliminating the main floor coat closet a half bath might be possible, but getting out the virtual drafting board and consulting with builders showed that it could be.
To make it work, we eliminated the coat closet, moved the garage passage door, installed new steps into the garage, borrowed two feet of space from the garage, and eight inches of space from the kitchen. With re-work, multiple trades, and tight spaces I knew it wasn't a job for me! But we were fortunate to find a full-service contractor who did what we envisioned masterfully. (Kitchen and Bath Creations, Salt Lake City)
What was:

What was to be:

What is:



Years ago, when we built the massive deck on the south side of the house, I can remember my Mom saying, "Well I certainly think you need a bathroom more than a deck!" With the passage of time and with my 70th birthday just around the corner, I appreciate her perspective (but enjoy the deck also).
The bathroom was completed last week, and though it is just 20 square feet of efficiency, it has become a very popular room in our comfortable home.
2025 2024 2023 2022 2021 2020 2019 2018 2017 2016 2015 2014 2013 2012 2011 2010 2009 2008 2007 2006 2005 2004
Comments
I welcome your comments. You do NOT need to sign in to leave a comment. If you create an account and sign in, my comment system will notify you of replies to your comment. Thanks for stopping by.--Duane McGuire

